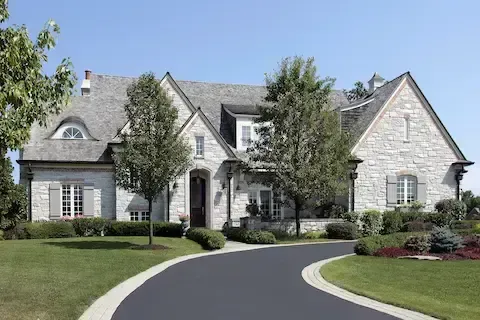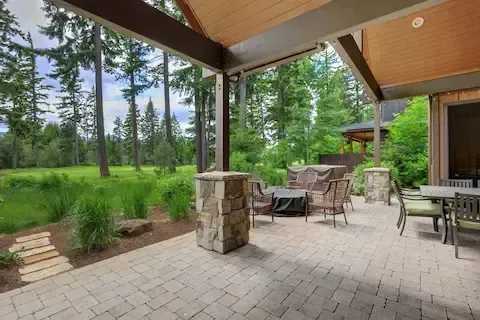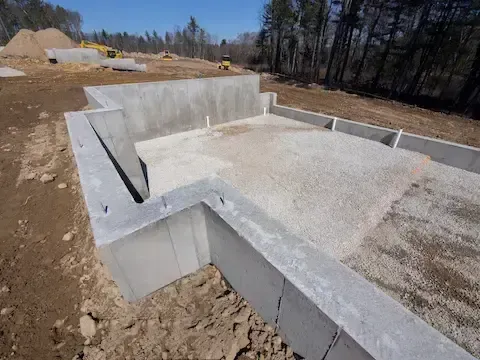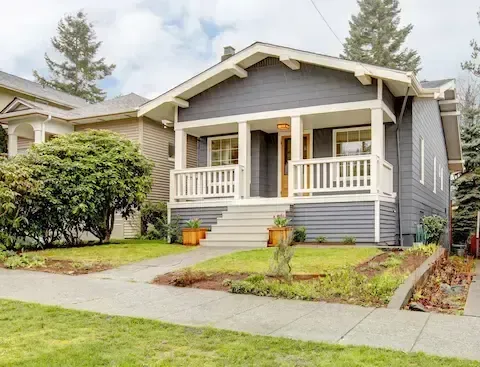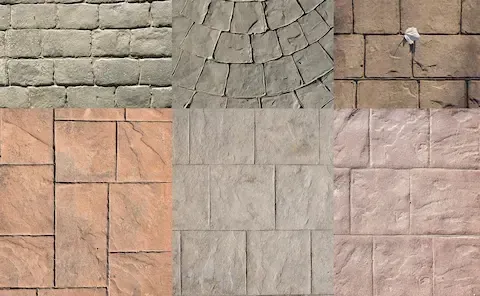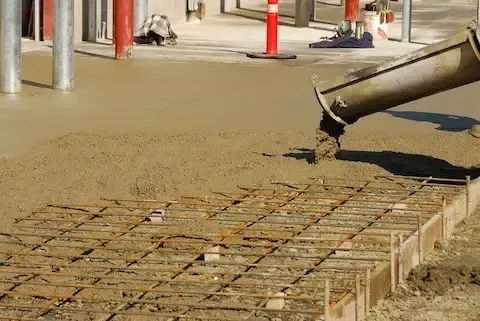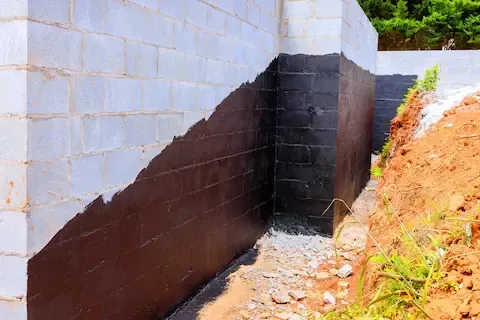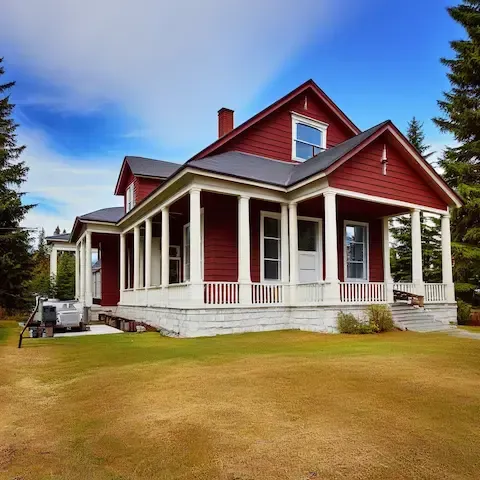Wheelchair Ramps & Accessibility Concrete in Oregon City OR
ADA-Compliant Ramps & Accessible Concrete Solutions
Accessibility modifications allow individuals with mobility challenges to remain in their homes and navigate properties safely and independently. We design and install wheelchair ramps, accessible walkways, and barrier-free concrete solutions throughout Oregon City that meet ADA guidelines while integrating naturally with existing architecture. Too many accessibility modifications look like obvious afterthoughts or fail to meet actual code requirements for slope, width, and landing dimensions. Our approach combines proper engineering with thoughtful design. We evaluate your property's specific conditions—elevation changes, available space, building codes, and aesthetic goals—then design solutions that provide required accessibility while maintaining property appearance and value.
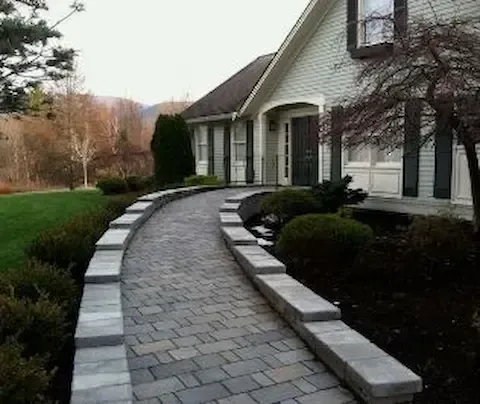
What's Included in our Wheelchair Ramps & Accessibility Concrete service?
Residential Wheelchair Ramps
Custom wheelchair ramps for home accessibility with proper slope ratios, adequate width, and slip-resistant surfaces designed for independent access and safety.
Commercial ADA Ramps & Accessibility
ADA-compliant ramps and accessible pathways for commercial properties meeting code requirements for slope, width, handrails, and landing dimensions.
Accessible Walkways & Pathways
Barrier-free concrete walkways with appropriate grades, smooth transitions, and proper width allowing wheelchair, walker, or mobility device passage throughout properties.
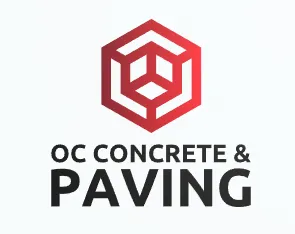
Concrete Services Throughout Oregon City & Clackamas County
Concrete Solutions Engineered for Oregon's Climate
Our concrete services extend throughout Clackamas County, bringing the same expertise and quality standards to every community we serve. We're familiar with soil conditions, drainage challenges, and building requirements across the area, having completed projects in diverse locations from riverfront properties to hillside developments. Whether you're in Oregon City's historic downtown, the West Linn hills, Lake Oswego neighborhoods, or outlying communities, we deliver concrete work engineered for your specific location's conditions and requirements.
Proudly serving West Linn, Lake Oswego, Milwaukie,
Gladstone and Wilsonville for 15+ years.
Frequently Asked Questions
Concrete can be complex, and we’re here to provide answers to common questions. Here are some frequently asked questions from our clients.
Frequently Asked Questions about concrete services
How long does concrete take to cure in Oregon's climate?
Concrete reaches initial set (hard enough to walk on) within 24-48 hours in typical conditions, but curing is a longer process. Concrete achieves about 70% of design strength at 7 days and reaches full strength at 28 days. Oregon's cooler, wetter climate can slow this process—cold temperatures delay curing while our frequent rain actually benefits curing by preventing too-rapid moisture loss. For practical purposes: light foot traffic after 24-48 hours, furniture and planters after 7-10 days, vehicle traffic on driveways after 7 days for cars (14 days for heavier vehicles), and heavy loads or sustained use after 28 days. Cold-weather installations require longer cure times. We protect fresh concrete from rain, temperature extremes, and rapid drying during initial curing—this affects timeline but ensures proper strength development. Sealing typically waits 28-60 days to allow moisture release. The specific timeline for your project depends on concrete mix design, weather conditions, and intended use—we'll provide guidance based on your situation.
What causes concrete to crack and can it be prevented?
Some concrete cracking is inevitable—concrete shrinks slightly as it cures, and thermal expansion/contraction creates stress—but proper installation minimizes cracking and controls where cracks occur. Major causes of problematic cracking include inadequate or poorly compacted base (allowing settlement), insufficient reinforcement for site conditions and loads, lack of control joints (which force cracks to occur in predetermined locations), poor concrete mix or placement techniques, and inadequate curing. Oregon-specific factors include freeze-thaw damage from water penetration, soil movement from our wet climate, and tree roots disturbing the base. Prevention requires comprehensive approach: proper site evaluation identifying potential issues, adequate base preparation with thorough compaction, appropriate reinforcement (wire mesh or rebar) for your specific situation, strategically placed control joints, quality concrete mix designed for our climate, and good drainage preventing water-related problems. Even with perfect installation, hairline cracks may develop—that's normal concrete behavior. But proper installation prevents the large structural cracks that affect performance and appearance. We focus on controlling cracking rather than claiming we can eliminate it entirely.
Do I need a building permit for concrete work in Oregon City?
Permit requirements depend on project scope and type. Generally, you need permits for concrete foundations (all new building foundations require permits as part of overall construction), structural retaining walls (typically those exceeding 4 feet in height), and commercial concrete work (most commercial installations require permits and inspection). You typically don't need permits for residential driveways, patios, or walkways (though some exceptions exist for historic district properties or environmentally sensitive areas). Concrete repairs generally don't require permits unless they involve structural elements. When in doubt, check with Oregon City Building Department before starting work—they can provide definitive answers for your specific project. Working without required permits creates problems: no inspection to verify quality, potential issues when selling property or filing insurance claims, and possible requirement to remove unpermitted work. We handle permit applications when required, coordinate inspections, and ensure work meets code requirements. Don't work with contractors who suggest skipping required permits to save money or time—proper permits protect your investment and ensure work meets safety standards.
Can you work during winter in Oregon City?
Yes, concrete installation is possible during Oregon City's winter months with appropriate precautions and techniques, though scheduling becomes less predictable due to weather. Concrete requires temperatures above 40-50°F during placement and initial curing (specific requirements depend on concrete mix and protection methods). We monitor weather forecasts closely and only pour when conditions support proper curing. For winter work, we use cold-weather concrete mixes with accelerators that cure at lower temperatures, provide temporary heating or insulation blankets protecting fresh concrete from freezing, and plan pours for warmer parts of days when possible. Winter concrete typically costs slightly more due to these additional precautions and materials. And scheduling is less certain—we may need to postpone pours when weather doesn't cooperate. For non-emergency projects, most homeowners find spring through fall scheduling more straightforward. But when winter work is necessary (foundation work for construction schedules, urgent repairs, commercial projects with deadline requirements), we can execute quality installations using proper cold-weather techniques. The key is working with experienced contractors who understand concrete's temperature requirements and won't compromise quality to maintain aggressive schedules.
How much does concrete cost in Oregon City?
Concrete costs vary significantly based on project specifics, but typical residential work in Oregon City ranges from $8-15 per square foot for basic flatwork (driveways, patios) and $12-20+ per square foot for decorative options (stamped, colored, exposed aggregate). Foundations and structural work typically cost more due to engineering requirements and complexity. Several factors affect pricing: site accessibility (difficult access increases costs), site preparation requirements (removing existing concrete, extensive grading, poor soil conditions), concrete thickness and reinforcement (heavier-duty installations cost more), finish type (decorative finishes add cost over standard broom finish), drainage work (French drains, slope corrections, etc.), and project size (larger projects often have lower per-square-foot costs). These are rough ranges—actual costs require site evaluation. We provide free on-site estimates that account for your specific conditions and requirements. Be cautious of quotes significantly below typical ranges—they likely indicate inadequate base preparation, insufficient reinforcement, or other shortcuts that save the contractor money but compromise your concrete's performance. Quality concrete installation isn't cheap, but it costs far less than replacing failed work in a few years.
What's your service area beyond Oregon City?
We serve Oregon City and surrounding Clackamas County areas including West Linn, Lake Oswego, Milwaukie, Gladstone, Canby, Wilsonville, and nearby communities. Our service area extends roughly 20-25 miles from Oregon City, covering most of Clackamas County and portions of adjacent counties. For projects outside this primary area, we evaluate distance, project size, and scheduling to determine if we can provide service effectively. Larger commercial projects or specialized work (historic restoration, complex hillside installations) may justify traveling farther. Distance affects both our costs (travel time and logistics) and our ability to provide timely service for any warranty or follow-up needs. We prefer working within our established service area where we can maintain direct oversight and respond quickly if issues arise. If your project is outside our typical service area but you're interested in working with us, contact us to discuss—we'll provide honest assessment of whether we're the right choice for your location or recommend alternative contractors who serve your area well.
Frequently Asked Questions about Wheelchair Ramps & Accessibility Concrete
What slope is required for ADA-compliant wheelchair ramps?
ADA guidelines specify maximum 1:12 slope ratio for wheelchair ramps, meaning one inch of rise for every twelve inches of horizontal run. So a ramp climbing 24 inches requires at least 24 feet of length (plus landings). This slope allows most wheelchair users to navigate independently without excessive effort or safety concerns. Steeper ramps are sometimes permitted for existing buildings where space constraints prevent 1:12 slope, but these require additional handrails and can't exceed 1:8 ratio. For Oregon City properties, we typically design to 1:12 standard regardless of exemptions because it provides the best usability and safety. When calculating ramp length, remember that landings don't count toward the slope calculation—you need level landings at top and bottom (minimum 60 inches long) plus level landings every 30 feet of ramp and at any direction change. Total project length often exceeds what homeowners initially expect once proper slope and required landings are included. We'll evaluate your elevation change and available space to determine if a straight ramp works or if switchback designs are necessary to fit the property.
How wide does a wheelchair ramp need to be?
ADA requires minimum 36-inch clear width between handrails for wheelchair ramps, though 48 inches is better and sometimes required for commercial installations. The 36-inch minimum accommodates most wheelchairs but provides limited maneuvering room. We often recommend 48-inch width for residential ramps when space allows—this provides easier passage, allows caregivers to walk alongside the wheelchair user, and accommodates walkers or other mobility devices more comfortably. Landings require larger dimensions: top and bottom landings need to be at least as wide as the ramp and 60 inches deep, and intermediate landings (where ramps change direction) need 60×60 inches minimum to allow wheelchair turning. For commercial properties or buildings serving the public, requirements may be more stringent. Building codes and ADA guidelines both apply, and we follow whichever standard is more stringent. During consultation, we'll discuss width options balancing code requirements, available space, and practical usability. Wider ramps cost more but provide better functionality—we help you make informed decisions about where to invest in dimensions beyond minimum requirements.
Do wheelchair ramps require handrails?
Yes, ADA-compliant ramps require handrails on both sides when the rise exceeds 6 inches or the horizontal run exceeds 72 inches—which includes most wheelchair ramps we install. Handrails must be continuous along the ramp run, extend 12 inches beyond top and bottom of the ramp, sit at 34-38 inches above the ramp surface, and provide graspable profiles meeting dimensional specifications. For ramps with rise over 30 inches, edge protection is also required to prevent wheels from slipping off—either curbs, extended surfaces, or barriers. Commercial ramps have additional handrail requirements that may differ from residential installations. We coordinate handrail installation as part of complete ramp projects, using materials appropriate to Oregon's weather (powder-coated steel, aluminum, or composite materials that won't deteriorate). Handrail design affects both functionality and appearance—we'll show you options that meet code while complementing your property. Some residential ramps may qualify for exemptions from handrail requirements in specific situations, but we generally recommend including handrails regardless because they enhance safety for all users including those with walkers or balance concerns.
Can you match wheelchair ramp concrete to my existing walkways?
We can closely match ramp concrete to existing walkways through finish techniques and color options, though exact matches are difficult since new and weathered concrete look different initially. For standard gray concrete, we match surface texture (broom finish, trowel smooth, etc.) and allow natural weathering to blend the appearance over 6-12 months. For colored concrete, we can use integral color or stain to approximate existing tones, though some color variation is inevitable. The goal is creating ramps that integrate naturally with your property rather than looking like obvious afterthoughts. Sometimes we recommend complementary rather than matching approaches—for instance, using decorative borders or exposed aggregate that complements existing concrete while clearly defining the ramp area. For properties where appearance is particularly important, consider resurfacing adjacent concrete when installing the ramp to create uniform appearance across all accessible pathways. We'll evaluate your existing concrete during consultation and recommend finishing approaches that balance aesthetics with functionality. Remember that slip resistance matters more than appearance for ramp surfaces—we prioritize safe traction in Oregon's wet weather while keeping aesthetics in mind.
Request Your Ramp Installation Quote
Comprehensive Concrete Services in Oregon City
Tailored to Your Needs
From residential driveways to commercial flatwork and specialized hillside solutions, we deliver concrete work engineered for Oregon's demanding climate. Our expertise spans drainage-critical installations near Willamette Falls, slope stabilization throughout Clackamas County, and preservation-sensitive work in Oregon City's historic downtown—all executed with attention to moisture management and long-term durability.
What Our Satisfied Clients Have to Say About Oregon City Concrete & Paving
We pride ourselves on delivering great results and experiences for each client. Hear directly from home and business owners who’ve trusted us with their Concrete needs.
The Trusted Concrete Expert Near You
Ready to hear more about expert services at Oregon City Concrete & Paving?
Contact us today to receive a detailed, no-obligation quote.
Oregon City & the Portland Metro
Mon-Sat, 8am-6pm
Quick Links
