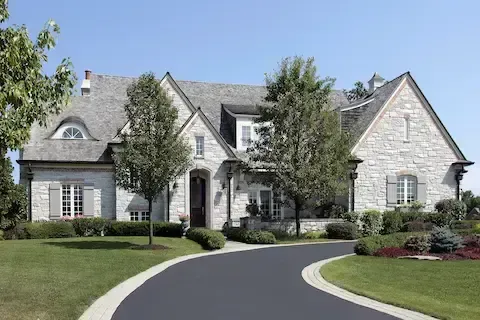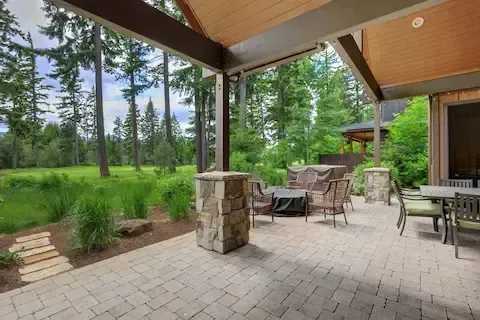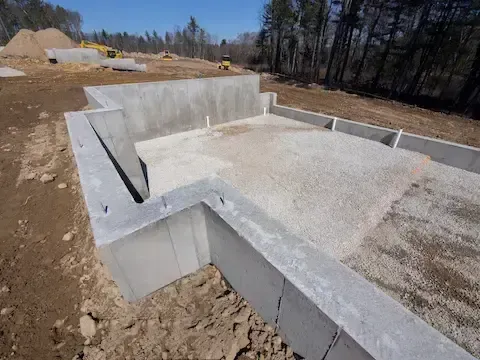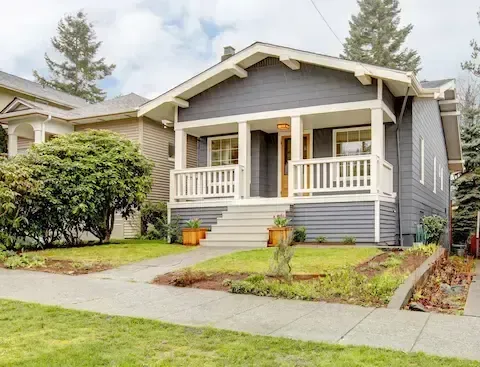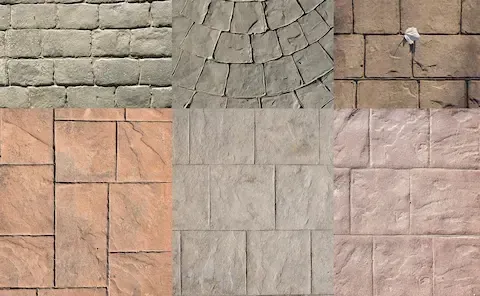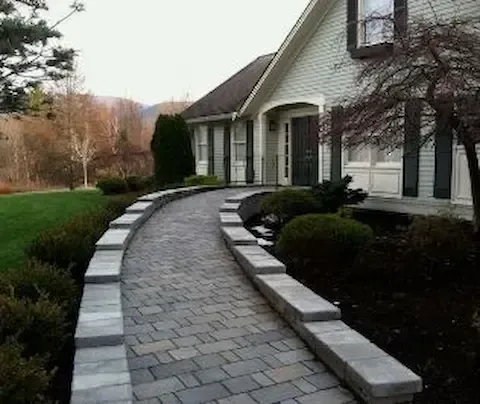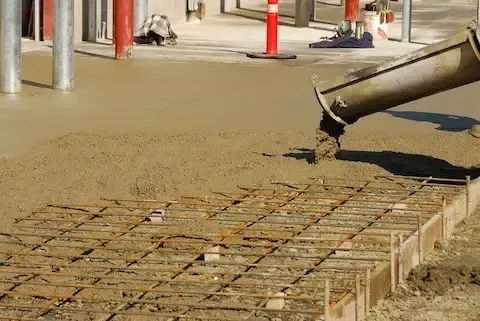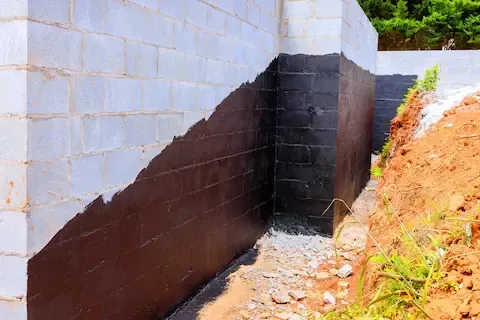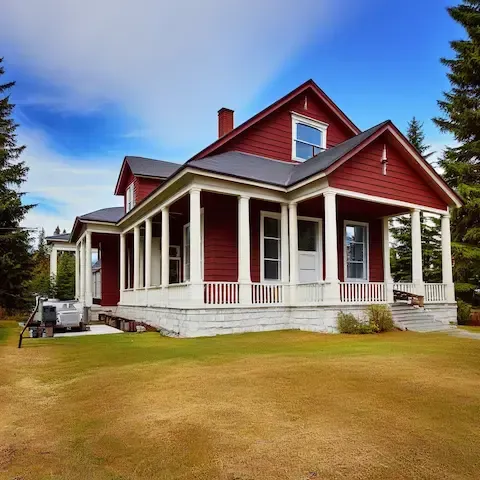Retaining Walls & Hillside Stabilization in Oregon City OR
Engineered Solutions for Challenging Terrain
Oregon City's topography creates stunning views but challenging building conditions. Hillside properties throughout the area require retaining walls, slope stabilization, and specialized foundation work that accounts for soil movement, water pressure, and structural loads. We've built retaining walls across Clackamas County—from residential walls creating level yard space to commercial installations supporting parking areas and buildings. This work demands engineering knowledge beyond typical concrete installation. Retaining walls must resist lateral earth pressure that increases with wall height and varies with soil conditions. They require drainage systems that prevent hydrostatic pressure buildup behind the wall. And they need foundations adequate for both the wall itself and the loads it restrains. Building code appropriately requires engineered design for walls exceeding certain heights, but even smaller walls benefit from proper engineering to ensure long-term performance.

What's Included in our Retaining Walls & Hillside Stabilization service?
Engineered Retaining Walls
Structurally designed concrete retaining walls with proper reinforcement, drainage, and foundation systems meeting engineering specifications and building code requirements.
Terraced Wall Systems
Multiple-level retaining systems creating usable space on steep properties while managing water runoff and maintaining slope stability between wall sections.
Slope Stabilization & Erosion Control
Solutions for eroding or unstable slopes using retaining structures, drainage improvements, and soil stabilization techniques appropriate to site conditions.
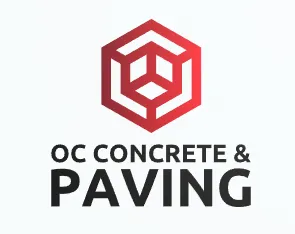
Concrete Services Throughout Oregon City & Clackamas County
Concrete Solutions Engineered for Oregon's Climate
Our concrete services extend throughout Clackamas County, bringing the same expertise and quality standards to every community we serve. We're familiar with soil conditions, drainage challenges, and building requirements across the area, having completed projects in diverse locations from riverfront properties to hillside developments. Whether you're in Oregon City's historic downtown, the West Linn hills, Lake Oswego neighborhoods, or outlying communities, we deliver concrete work engineered for your specific location's conditions and requirements.
Proudly serving West Linn, Lake Oswego, Milwaukie,
Gladstone and Wilsonville for 15+ years.
Frequently Asked Questions
Concrete can be complex, and we’re here to provide answers to common questions. Here are some frequently asked questions from our clients.
Frequently Asked Questions about concrete services
How long does concrete take to cure in Oregon's climate?
Concrete reaches initial set (hard enough to walk on) within 24-48 hours in typical conditions, but curing is a longer process. Concrete achieves about 70% of design strength at 7 days and reaches full strength at 28 days. Oregon's cooler, wetter climate can slow this process—cold temperatures delay curing while our frequent rain actually benefits curing by preventing too-rapid moisture loss. For practical purposes: light foot traffic after 24-48 hours, furniture and planters after 7-10 days, vehicle traffic on driveways after 7 days for cars (14 days for heavier vehicles), and heavy loads or sustained use after 28 days. Cold-weather installations require longer cure times. We protect fresh concrete from rain, temperature extremes, and rapid drying during initial curing—this affects timeline but ensures proper strength development. Sealing typically waits 28-60 days to allow moisture release. The specific timeline for your project depends on concrete mix design, weather conditions, and intended use—we'll provide guidance based on your situation.
What causes concrete to crack and can it be prevented?
Some concrete cracking is inevitable—concrete shrinks slightly as it cures, and thermal expansion/contraction creates stress—but proper installation minimizes cracking and controls where cracks occur. Major causes of problematic cracking include inadequate or poorly compacted base (allowing settlement), insufficient reinforcement for site conditions and loads, lack of control joints (which force cracks to occur in predetermined locations), poor concrete mix or placement techniques, and inadequate curing. Oregon-specific factors include freeze-thaw damage from water penetration, soil movement from our wet climate, and tree roots disturbing the base. Prevention requires comprehensive approach: proper site evaluation identifying potential issues, adequate base preparation with thorough compaction, appropriate reinforcement (wire mesh or rebar) for your specific situation, strategically placed control joints, quality concrete mix designed for our climate, and good drainage preventing water-related problems. Even with perfect installation, hairline cracks may develop—that's normal concrete behavior. But proper installation prevents the large structural cracks that affect performance and appearance. We focus on controlling cracking rather than claiming we can eliminate it entirely.
Do I need a building permit for concrete work in Oregon City?
Permit requirements depend on project scope and type. Generally, you need permits for concrete foundations (all new building foundations require permits as part of overall construction), structural retaining walls (typically those exceeding 4 feet in height), and commercial concrete work (most commercial installations require permits and inspection). You typically don't need permits for residential driveways, patios, or walkways (though some exceptions exist for historic district properties or environmentally sensitive areas). Concrete repairs generally don't require permits unless they involve structural elements. When in doubt, check with Oregon City Building Department before starting work—they can provide definitive answers for your specific project. Working without required permits creates problems: no inspection to verify quality, potential issues when selling property or filing insurance claims, and possible requirement to remove unpermitted work. We handle permit applications when required, coordinate inspections, and ensure work meets code requirements. Don't work with contractors who suggest skipping required permits to save money or time—proper permits protect your investment and ensure work meets safety standards.
Can you work during winter in Oregon City?
Yes, concrete installation is possible during Oregon City's winter months with appropriate precautions and techniques, though scheduling becomes less predictable due to weather. Concrete requires temperatures above 40-50°F during placement and initial curing (specific requirements depend on concrete mix and protection methods). We monitor weather forecasts closely and only pour when conditions support proper curing. For winter work, we use cold-weather concrete mixes with accelerators that cure at lower temperatures, provide temporary heating or insulation blankets protecting fresh concrete from freezing, and plan pours for warmer parts of days when possible. Winter concrete typically costs slightly more due to these additional precautions and materials. And scheduling is less certain—we may need to postpone pours when weather doesn't cooperate. For non-emergency projects, most homeowners find spring through fall scheduling more straightforward. But when winter work is necessary (foundation work for construction schedules, urgent repairs, commercial projects with deadline requirements), we can execute quality installations using proper cold-weather techniques. The key is working with experienced contractors who understand concrete's temperature requirements and won't compromise quality to maintain aggressive schedules.
How much does concrete cost in Oregon City?
Concrete costs vary significantly based on project specifics, but typical residential work in Oregon City ranges from $8-15 per square foot for basic flatwork (driveways, patios) and $12-20+ per square foot for decorative options (stamped, colored, exposed aggregate). Foundations and structural work typically cost more due to engineering requirements and complexity. Several factors affect pricing: site accessibility (difficult access increases costs), site preparation requirements (removing existing concrete, extensive grading, poor soil conditions), concrete thickness and reinforcement (heavier-duty installations cost more), finish type (decorative finishes add cost over standard broom finish), drainage work (French drains, slope corrections, etc.), and project size (larger projects often have lower per-square-foot costs). These are rough ranges—actual costs require site evaluation. We provide free on-site estimates that account for your specific conditions and requirements. Be cautious of quotes significantly below typical ranges—they likely indicate inadequate base preparation, insufficient reinforcement, or other shortcuts that save the contractor money but compromise your concrete's performance. Quality concrete installation isn't cheap, but it costs far less than replacing failed work in a few years.
What's your service area beyond Oregon City?
We serve Oregon City and surrounding Clackamas County areas including West Linn, Lake Oswego, Milwaukie, Gladstone, Canby, Wilsonville, and nearby communities. Our service area extends roughly 20-25 miles from Oregon City, covering most of Clackamas County and portions of adjacent counties. For projects outside this primary area, we evaluate distance, project size, and scheduling to determine if we can provide service effectively. Larger commercial projects or specialized work (historic restoration, complex hillside installations) may justify traveling farther. Distance affects both our costs (travel time and logistics) and our ability to provide timely service for any warranty or follow-up needs. We prefer working within our established service area where we can maintain direct oversight and respond quickly if issues arise. If your project is outside our typical service area but you're interested in working with us, contact us to discuss—we'll provide honest assessment of whether we're the right choice for your location or recommend alternative contractors who serve your area well.
Frequently Asked Questions about Retaining Walls & Hillside Stabilization
Do retaining walls require engineering in Oregon City?
Building code requires engineering for retaining walls exceeding certain heights—typically 4 feet measured from the bottom of the footing to the top of the wall, though the specific threshold depends on jurisdiction and whether the wall supports additional loads (driveways, structures, etc.) beyond simple soil retention. Even walls below the engineering requirement benefit from proper design, especially in Oregon City's varied terrain. Engineering ensures walls resist lateral earth pressure from retained soil, accounts for hydrostatic pressure from groundwater, includes adequate footing design for soil conditions, provides appropriate reinforcement, and considers seismic forces. Engineered walls receive building permit review that verifies design adequacy—added assurance beyond contractor promises. For walls within a few feet of a building, supporting driveways or other structures, or in any situation where failure would threaten property or safety, we strongly recommend engineering regardless of height. The engineering cost (typically a few hundred to a couple thousand dollars depending on complexity) provides significant value through proper design. Don't work with contractors who dismiss engineering requirements or suggest building without permits to avoid review. Improperly designed retaining walls fail, and failure can be catastrophic.
What's the difference between a retaining wall and a garden wall?
The distinction matters for both building code and structural requirements. Retaining walls hold back soil and bear significant lateral pressure from that soil—they perform a structural function preventing slope failure. Building code regulates retaining wall design, requires permits and engineering beyond certain heights, and mandates proper construction because failure threatens property or safety. Garden walls (also called landscape walls or freestanding walls) don't retain significant soil—they're decorative or boundary markers experiencing minimal lateral pressure. Code treats them less stringently, often exempting shorter garden walls from permit requirements. The confusion arises because many walls serve both functions—a 3-foot wall bordering a raised planter bed is technically retaining soil but may not meet code's definition of a retaining wall requiring engineering. For Oregon City properties, we evaluate each wall's actual function regardless of what you call it. If it holds back soil that would otherwise slope away, if failure would cause more than minor property damage, or if it supports structures or driveways, we design and build it as a retaining wall with appropriate engineering and permits. Simple decorative walls not preventing slope failure can use simpler construction. When in doubt, we consult with building officials rather than guessing at code interpretation.
How do you prevent retaining walls from failing?
Retaining wall longevity depends on addressing three key factors: structural design adequate for loads and conditions, drainage that prevents hydrostatic pressure buildup, and proper construction following design specifications. Structural design must account for lateral earth pressure (increasing with wall height and soil type), surcharge loads from driveways or structures above the wall, seismic forces in our region, and soil bearing capacity for the foundation. Undersized walls, inadequate reinforcement, or shallow footings cause failure despite perfect construction. Drainage prevents water from accumulating behind walls where it creates additional pressure and can cause catastrophic failure. We install drainage systems (weep holes, perforated drain pipes, gravel backfill) that collect water and direct it away before pressure builds. Many retaining wall failures trace to clogged or inadequate drainage rather than structural inadequacy. Proper construction means following engineering specifications exactly—correct concrete strength, reinforcement placement per plans, proper backfill procedures, and adequate curing time. Shortcuts during construction negate even the best engineering. For Oregon City's rainfall and terrain, drainage receives particular attention. We've seen well-designed walls fail because inadequate drainage allowed winter water accumulation to overwhelm structural capacity.
Can you build a retaining wall right on the property line?
Building exactly on the property line creates both legal and practical challenges. Legally, construction on the line may require the adjacent property owner's permission since construction will affect their property (excavation near the line, potential drainage changes, etc.). Some jurisdictions prohibit structures on property lines, requiring setbacks. And future liability questions arise if the wall fails or affects the neighbor's property. Practically, retaining wall construction requires access to both sides—excavation for footings, forming, drainage installation, and backfilling all work better with access behind the wall. Building exactly on the line may require working partly on your neighbor's property during construction. We typically recommend setting retaining walls a few feet inside your property line when possible. This provides construction access, simplifies legal issues, and allows space for drainage systems behind the wall. If space constraints demand building near the line, document agreements with neighbors in writing, ensure you have legal authority to work where necessary, and consult with building officials about setback requirements. For shared retaining walls between properties (where both owners benefit), consider shared ownership agreements and cost splitting. These situations benefit from clear written agreements before construction starts. The few feet setback usually causes less hassle than trying to build exactly on the line.
Get Your Hillside Project Estimate Now
Comprehensive Concrete Services in Oregon City
Tailored to Your Needs
From residential driveways to commercial flatwork and specialized hillside solutions, we deliver concrete work engineered for Oregon's demanding climate. Our expertise spans drainage-critical installations near Willamette Falls, slope stabilization throughout Clackamas County, and preservation-sensitive work in Oregon City's historic downtown—all executed with attention to moisture management and long-term durability.
What Our Satisfied Clients Have to Say About Oregon City Concrete & Paving
We pride ourselves on delivering great results and experiences for each client. Hear directly from home and business owners who’ve trusted us with their Concrete needs.
The Trusted Concrete Expert Near You
Ready to hear more about expert services at Oregon City Concrete & Paving?
Contact us today to receive a detailed, no-obligation quote.
Oregon City & the Portland Metro
Mon-Sat, 8am-6pm
Quick Links
